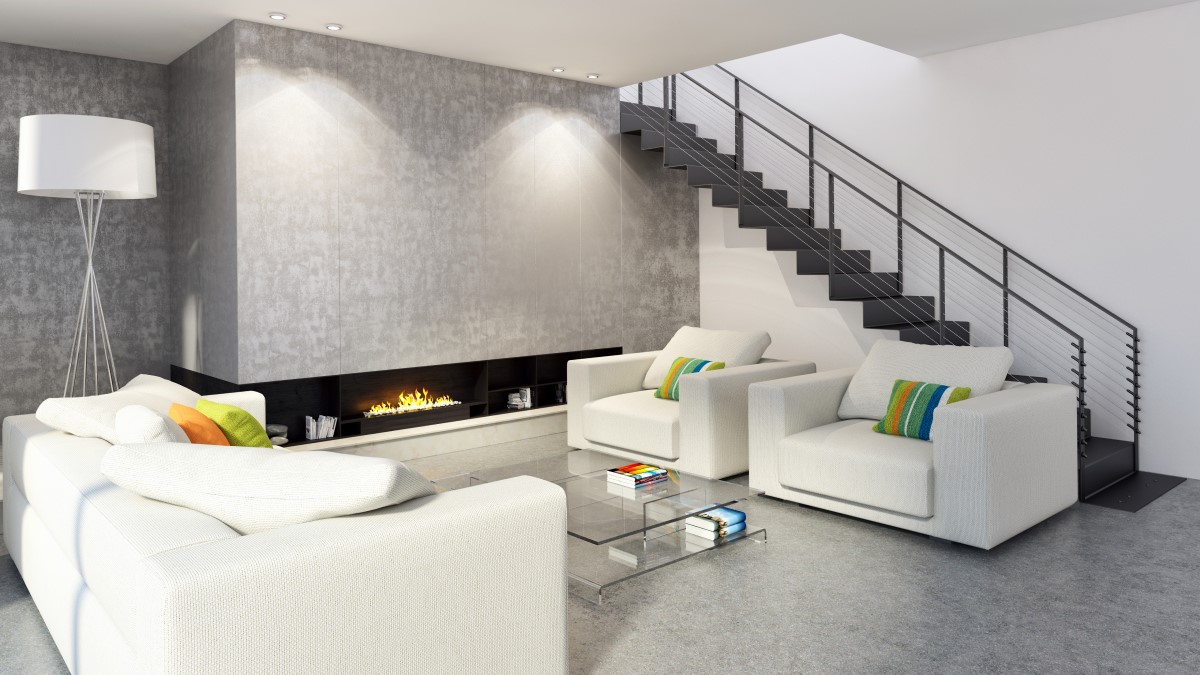Home & Room Additions Los Angeles
Take your Home to the next level
Home & Room Additions Los Angeles: A Guide to Your Next Room Addition Project
Embarking on a new addition involves important decisions. You must balance design, function, and budget. A well-planned structure can raise property value. Many homeowners in need of extra space opt for well-designed expansions. Consider how you use your home daily. This helps in creating layouts that fulfill real needs. For instance, you can add a family room or you may want an extra bathroom addition. Every choice should align with your lifestyle. Home & Room Additions Los Angeles can enhance comfort and style. An organized approach avoids common pitfalls. Consult design professionals early. Their guidance streamlines each phase of construction. Thorough planning saves time overall.
Why Hiring a Trusted Contractor Elevates Your Remodeling Experience
Selecting a qualified builder ensures quality workmanship. Professionals handle permitting, scheduling, and materials. This saves you from unexpected delays. The right partner also handles safety measures. That means each step meets regulations. When exploring Home & Room Additions Los Angeles, an experienced team delivers results. Proper communication is essential. A contractor who listens to your ideas helps align every detail. If problems arise, a reputable crew finds quick solutions. G&M Home Remodeling focuses on thorough planning from the start. This includes site inspections, cost evaluations, and clear proposals. Such transparency leads to better outcomes. Invest in expertise for lasting success.

Planning Your Addition in Los Angeles with G&M Home Remodeling
Effective planning starts by defining your objectives. Determine why you need extra space and how it will benefit you. Home & Room Additions Los Angeles can address various lifestyle changes. For instance, you may want a bigger kitchen or an extra bedroom. G&M Home Remodeling guides each client step by step. We usually start with a careful evaluation of your property. Then, we create a plan that fits both your vision and local codes. Our services include:
• Detailed blueprint development
• Structural assessments
• Timeline management
Open discussions keep you informed. A process ensures minimal disruptions and satisfying results.
FAQ
What is the best way to decide between a garage conversion and a standard home addition?
Assess your current layout and future needs. If you want more living space without changing your existing home’s footprint, consider a garage conversion. For a new room that integrates seamlessly with the main structure, a standard home addition might be ideal. Each option boosts home value and comfort and convenience.
What should I consider when hiring a room addition contractor in Los Angeles?
Check licenses, insurance, and local experience. An established addition contractor knows the codes for any room addition in Los Angeles. They help manage permits and schedules efficiently. Review past projects and gather references. This ensures you hire a reliable professional who maximizes living space while meeting all requirements and expectations.
How do I add a new room to my existing home while ensuring structural stability?
Work with a certified addition contractor who inspects your foundation and structural elements. They identify any hidden challenges before adding a new room to your existing home. Proper planning includes load-bearing checks and material selection. This way, your living space grows safely and supports future updates or remodels and improvements.
How long does it take for a room addition contractor to complete a new living space or ADU?
Work with a certified addition contractor who inspects your foundation and structural elements. They identify any hidden challenges before adding a new room to your existing home. Proper planning includes load-bearing checks and material selection. This way, your living space grows safely and supports future updates or remodels and improvements.
Contact Us For Your