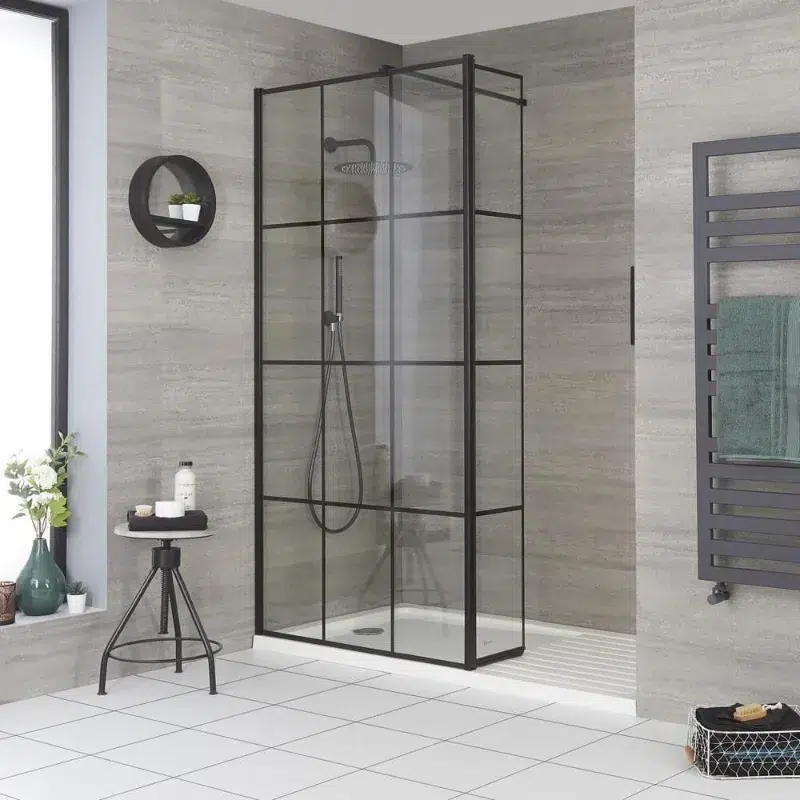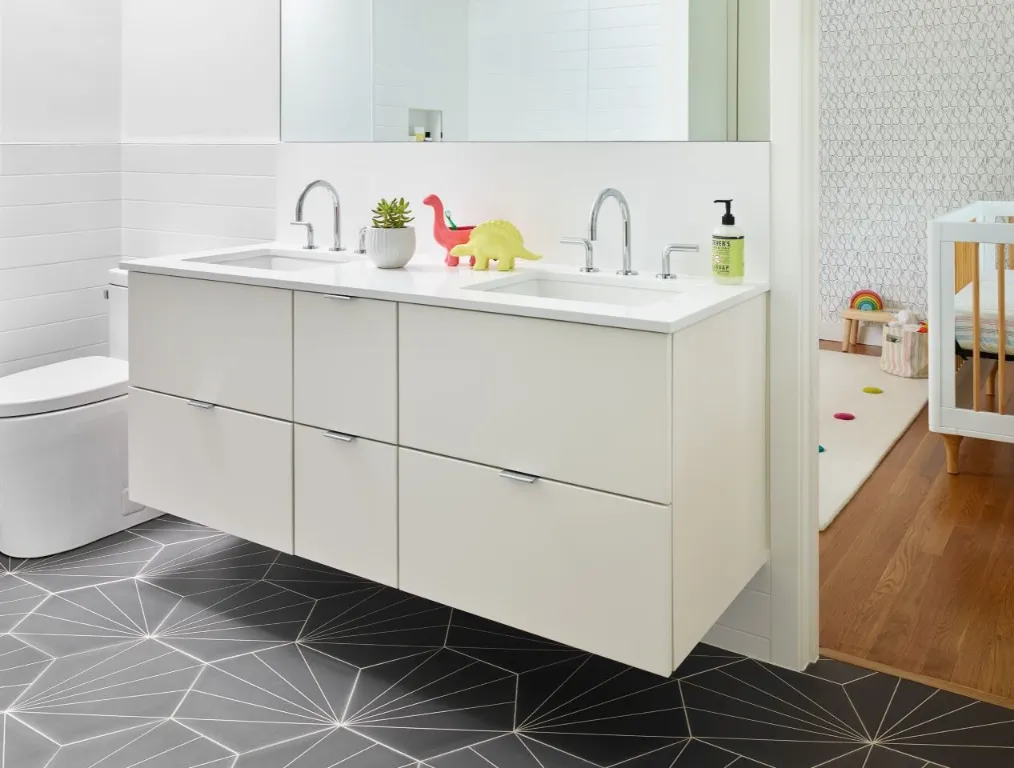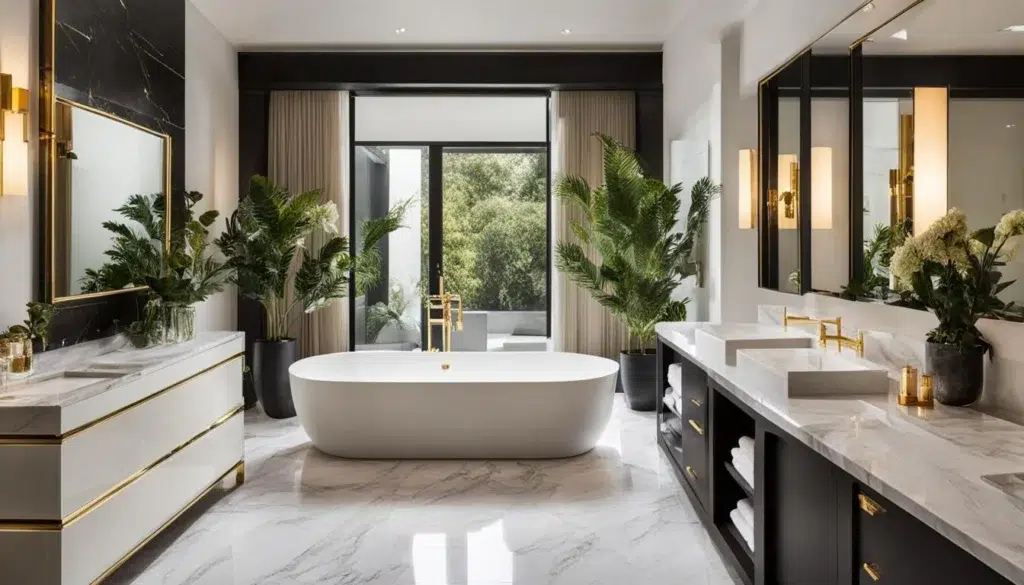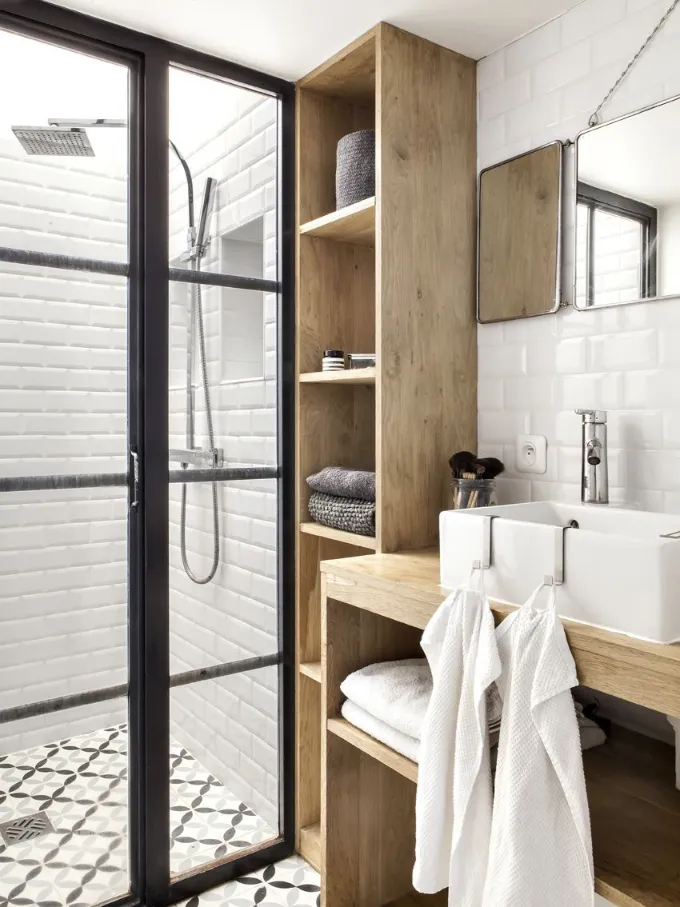At G&M Home Remodeling, we’ve seen countless tiny bathroom designs transformed from cramped spaces into gorgeous, functional retreats. If you’re dealing with a space that makes you feel like you can barely turn around, we’ve got good news – small doesn’t have to mean sacrificing style or comfort! Today, we’re sharing some of our favorite tiny washroom designs that prove size really doesn’t matter when it comes to creating a space you’ll love.
Walk-in shower with frameless glass maximizes space
One of our go-to moves for tiny bathroom designs is installing a walk-in shower with frameless glass. It’s like magic how this simple change opens up the whole room! Without bulky frames or shower curtains blocking your view, your eyes can travel across the entire space, making everything feel bigger instantly.
We recently helped a client who had a bathroom that was barely 35 square feet. By removing their old tub and putting in a sleek walk-in shower with clear glass, the space suddenly felt twice as big. Pro tip: Choose large-format tiles for your shower walls – fewer grout lines create a cleaner, more spacious look.

Floating vanity creates illusion of larger floor
Another trick we love for tiny bathroom designs is installing a floating vanity. When your cabinet hovers above the floor instead of sitting right on it, you create this amazing illusion of more floor space. And let’s be honest – in a small space, every inch counts!
The continuous floor underneath makes the room feel so much more open. Plus, cleaning is way easier when you don’t have those tight corners to deal with! We typically pair floating vanities with wall-mounted faucets to free up precious counter space, giving you more room for your everyday essentials.

Strategic layout makes tiny bathroom feel luxurious
The secret sauce to amazing tiny bathroom designs? It’s all about smart layouts. We’ve transformed spaces as small as 30 square feet into spaces that feel almost spa-like just by rethinking the arrangement.
Here are our top layout strategies for small washroom:
- Place the toilet behind the door when possible
- Install a corner sink to free up traffic flow
- Use the full height of the room with vertical storage
- Consider a pocket door instead of a swing door
- Position mirrors strategically to reflect light and create depth
When every element is placed thoughtfully, even the tiniest washroom can feel like a luxury retreat!

Compact fixtures optimize small bathroom storage space
Let’s talk storage – because having somewhere to put all your stuff is non-negotiable, even in tiny spaces! We’re huge fans of compact fixtures that serve double duty in small shower designs.
Medicine cabinets with mirrored fronts give you hidden storage while also bouncing light around. Narrow shelving units that fit between the toilet and wall take advantage of otherwise wasted space. And those areas above the toilet and doorway? Perfect spots for additional shelving or cabinets that don’t eat into your limited floor area.

Upgrade Your Small Bathroom Design Today!
Ready to stop struggling with your cramped shower room? A tiny bathroom design doesn’t mean you’re stuck with a space you hate. With the right design approaches, even the smallest showers can become functional, beautiful spaces you’ll actually enjoy using.
At G&M Home Remodeling, we specialize in transforming challenging spaces into gorgeous rooms that work for your lifestyle. We’d love to show you how our tiny bathroom designs could work in your home! Give us a call, and let’s chat about how we can help you fall in love with your small space. Trust us – the “wow” factor is definitely possible, no matter how little square footage you’re working with!
FAQ
Is A Bathroom Remodel Worth It In 2025?
Absolutely! Renovating your washroom in 2025 remains one of the smartest home investments you can make. With today’s property market, a well-designed powder room update typically returns 60-80% of costs upon selling. Plus, modern fixtures dramatically cut water bills while adding daily comfort to your morning routine. Potential buyers increasingly scrutinize these spaces first when house hunting, making stylish lavatory upgrades particularly valuable in competitive markets.
How can I change my bathroom layout on a budget?
Transforming your lavatory layout doesn’t always require breaking the bank! Start by repurposing existing fixtures when possible—moving your toilet or sink just a few feet rather than relocating plumbing entirely. Consider open shelving instead of custom cabinetry, and update hardware for an instant refresh. Paint delivers tremendous impact for minimal investment. Pre-fabricated shower units cost significantly less than custom tile work. DIY demolition saves substantial labor costs if you’re handy with basic tools.
Which bathroom size is considered small for a general contractor?
Professional remodelers typically classify washrooms under 40 square feet as compact spaces requiring specialized planning. These cozy lavatories present unique challenges with fixture placement and door clearances that experienced contractors know how to address. Standard tubs need minimum 30×60-inch footprints, while narrow powder rooms might squeeze down to just 30 inches wide. When working with limited dimensions, contractors recommend wall-mounted toilets, corner sinks, and glass shower enclosures to maximize every precious inch of available space.