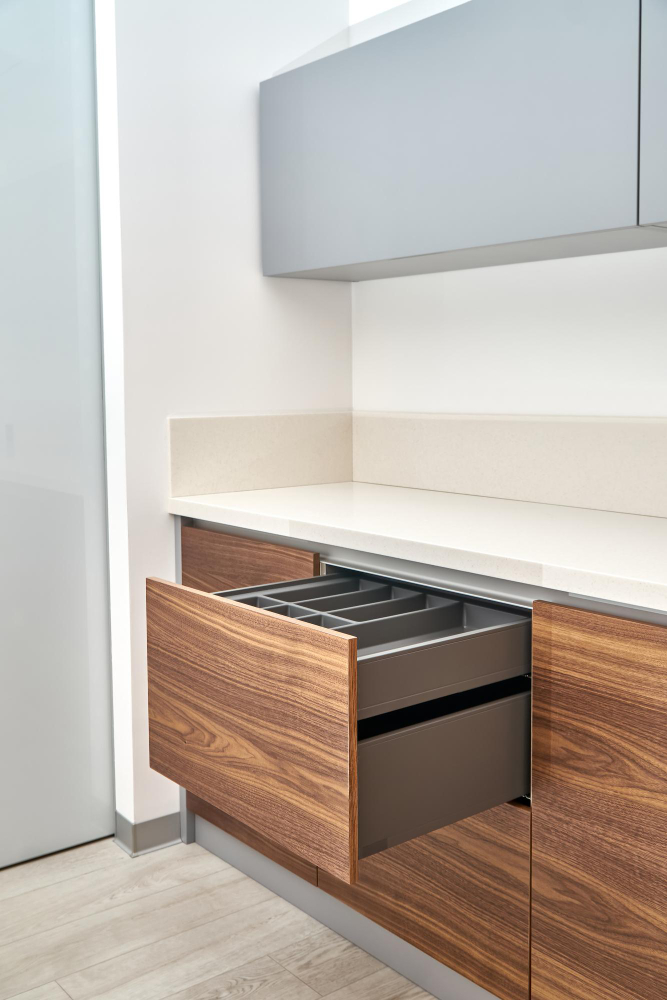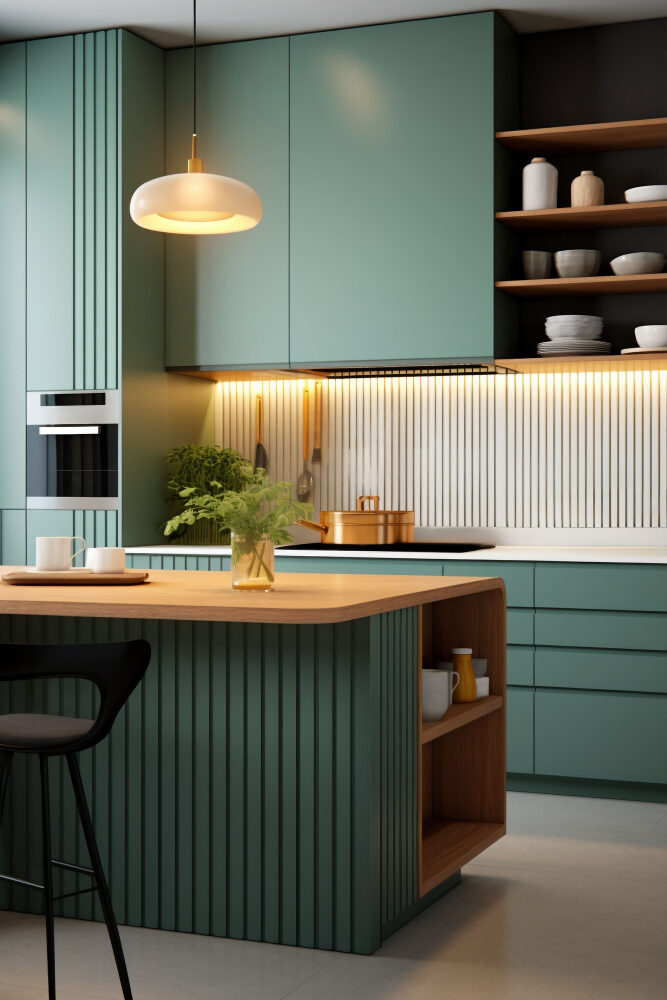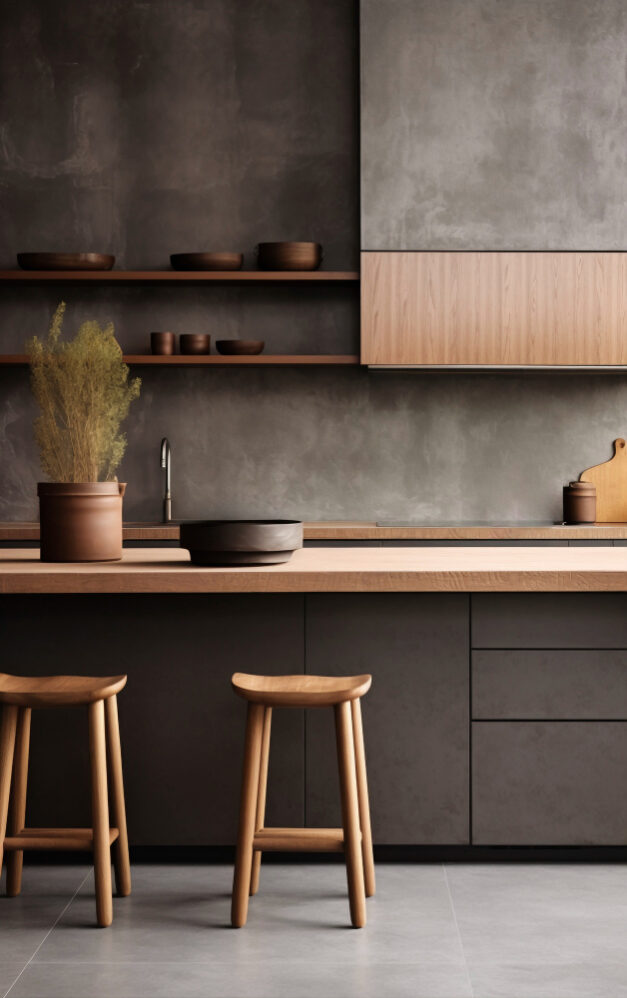Custom kitchen cabinets are the way to go! At G&M Home Remodeling, we’ve helped countless homeowners transform their cooking area from ordinary to extraordinary with personalized storage. Today, I’m going to walk you through the process of creating a design for your custom kitchen cabinets that will make your cooking space both beautiful and functional.
Planning Your Dream Kitchen with Custom Cabinetry
Before jumping into designs, take some time to think about how you actually use it. Do you love to cook big meals? Need extra storage for appliances? Maybe you want a special spot for your coffee station or wine collection. Grab a notebook and jot down your must-haves.
Next, check out some inspiration. Browse through magazines, Pinterest, or home improvement shows to spot styles you love. Don’t worry about getting everything perfect right away. The beauty of custom kitchen cabinets is that they’re made specifically for you!

Essential Measurements for Your Kitchen Cabinet Design
Accurate measurements are the backbone of any successful custom cabinet project. You’ll need to measure your space carefully, including walls, windows, doorways, and any fixed elements like plumbing or electrical outlets.
Pay special attention to these key measurements:
- Height (standard is 34.5 inches, but can be customized)
- Counter depth (typically 24-25 inches)
- Upper space height and clearance from countertops
- Walkway space (minimum 36 inches for good flow)
- Appliance dimensions and locations
Remember that even being off by half an inch can cause big headaches down the road.

Choosing Materials and Styles for Custom Kitchen Cabinets
For materials, solid woods like maple, cherry, and oak remain popular choices for custom materials because of their durability and timeless appeal. But there are many options including painted MDF, plywood, or even metal components.
Door styles make a huge impact on your home’s overall look. Shaker remains the most popular for its clean lines, but don’t overlook options like flat-panel for modern spaces or raised-panel for traditional homes. Hardware choices – from sleek handles to vintage knobs – add the perfect finishing touch to your custom kitchen cabinets.
Consider finishes carefully too. While natural wood stains showcase beautiful grain patterns, painted options offer unlimited color options. Two-tone styles, with different colors for upper and lower storage, have been trending lately and add visual interest.
Check out some custom kitchen cabinet ideas!
Working with Design Tools and Professional Cabinet Makers
Many homeowners start with free online design tools to play around with layouts. These give you a basic idea of how your custom storage might look. However, professionals have access to more sophisticated software that shows realistic 3D renderings of your kitchen.
At G&M, we sit down with you and use these advanced tools to tweak your design in real-time. We can show you exactly how different configurations will function in your space.
Don’t be afraid to ask questions during this stage! A good professional wants you to understand every aspect of your custom kitchen cabinets, from the construction methods to the finishing details.

Making Your Custom Kitchen Cabinet Come To Life
Once your design is finalized, it’s time for production. Quality designs typically take 4-8 weeks to build, depending on complexity and materials. During this time, you can prepare your space for installation.
The installation process usually takes 2-3 days for a complete space. Our team handles everything from removing old storage to securing the new ones perfectly level. We pay extra attention to details like even spacing and proper door alignment.
After installation, take time to organize your new custom kitchen cabinets in a way that makes sense for your cooking style. The right organization systems inside your cabinets can make your kitchen even more functional and enjoyable to use every day.
FAQ
What's the difference between semi-custom and fully tailored cabinetry for my remodel?
Semi-custom options offer flexibility in size and style while maintaining cost-effectiveness. Fully tailored designs allow complete personalization of every detail – from unique drawer configurations to specialized storage solutions, ensuring your space perfectly complements your lifestyle and home aesthetic.
How long does the design process typically take before installation begins?
Our design team typically completes the planning phase in 2-3 weeks. This includes measurements, material selection, and finalizing styles and colors. Once approved, craftsmanship begins, with installation scheduled 4-8 weeks later, depending on complexity and whether you’re choosing ready-to-assemble options.
Can I mix different finishes and styles in my new design?
Absolutely! We’ve worked with countless homeowners who combine white shaker doors with colorful base units or mix frameless and traditional elements. This approach adds visual interest while maintaining cohesiveness.
What should I prepare before my initial consultation with a designer?
Gather inspiration photos showing styles that complement your home. Measure your space roughly, note functional needs, and establish a budget range. Consider whether you’re looking for basic upgrades or luxury features.