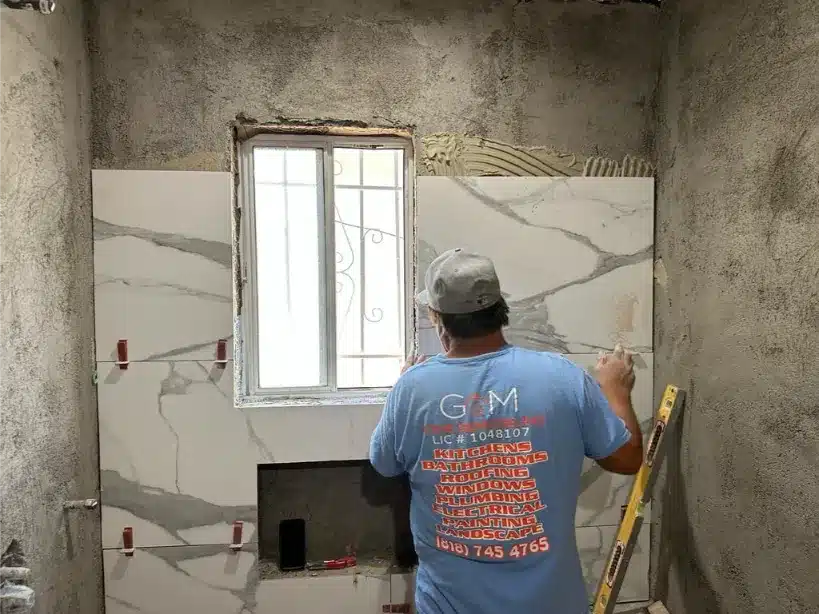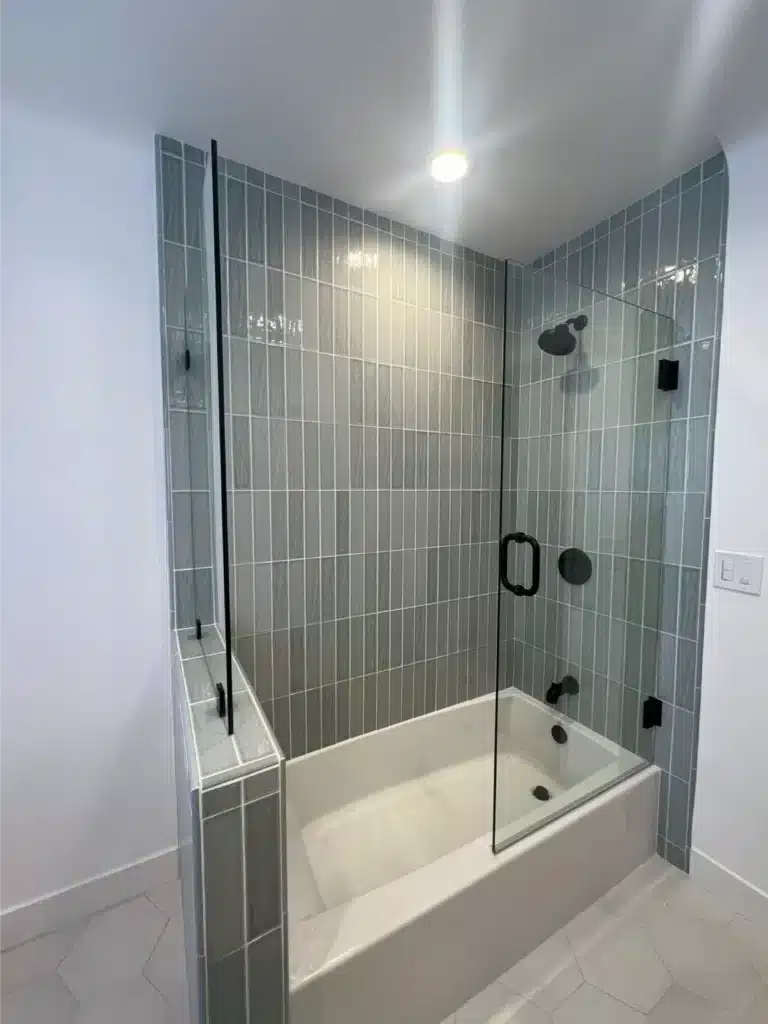The Best Small Bathroom Design Ideas For 2024
Not everyone can afford a giant master bathroom, and we get that! Nowadays, when it’s even ard to put food on the table, splurging on a huge house to rent is a no-go. That’s why many have opted for small bathrooms instead. As we notice trends in our day to day work, we use those trends to write our content and to help up any future homeowner or people who are just curious.
Today we’ll be discussing how these key things (in our experience) make your bathroom feel massive! While we may not show 50 small bathroom ideas or 65 small bathroom ideas, we show only the most important ones so you don’t have to read bloat.
At the end of the day, your tiles or flooring doesn’t affect how big your renovated bathroom is. The points below are the real things that effect how bif it feels.
So, if you’re ready to transform your small bathroom into a stylish and functional space, read on! We’ll share some creative small bathroom ideas that will help you make the most of every inch and create a bathroom that doesn’t look or feel cramped. Whether you’re working with a tiny space in a studio apartment or looking to redo a small guest bathroom, these design tips will help you achieve the bathroom of your dreams.

Key Elements of Small Bathroom Design
Small bathroom design requires a thoughtful approach to maximize space and functionality. Let’s explore the key elements that contribute to creating a stylish and efficient small bathroom. From innovative layouts and clever storage solutions to the strategic use of lighting and color, these design principles will help you transform your compact bathroom remodel into a haven of style and practicality.
First and foremost, considering that color and lighting plays a massive role in the perception of a space, next up, consider the layout of the space itself, as the way you maximize your space canbe achieved by using more vertical space, as well as ways to incorporate multiple features of a product into one (think of a sink that also has cabinetry connected to it, that maximizes space in the long run)
Let’s take a deeper look into what are some great ways to maximize the feeling of your space, plus how to make it feel better with just some coats of paint.
Innovative Layouts for Maximum Efficiency
The layout is the foundation of your small bathroom design. Think outside the box and explore space-saving layouts that prioritize function and flow. A corner sink could free up valuable floor space, while a wall-hung toilet adds a sense of openness. In extremely tight quarters, a wet room design, where the shower area is open to the rest of the bathroom, could be a game-changer.
Remember those sliding shower doors you’ve seen in hotels? They’re not just chic; they’re also incredibly space-efficient. Swapping a traditional hinged door for a sliding one eliminates the need for clearance space. And don’t underestimate the power of relocating the door or simply changing its swing direction – these small tweaks can work wonders for your layout.
Lighting Ideas to Make Your Small Bathroom Design Feel Larger
Lighting is the magic wand that can transform the perceived size of any room, and your small bathroom design is no exception. Natural light is your best friend, so if you have a window, let it shine! Ditch those heavy curtains and opt for sheer ones or blinds that allow light to filter through while maintaining privacy.
Layer in artificial lighting to complement the natural light and create a bright and airy atmosphere. Recessed lighting or sconces provide ambient light, while task lighting around the vanity mirror is essential for grooming. Consider adding a pendant light for a touch of style and to draw the eye upward, making the space feel taller.
Color Schemes that Enhance Small Spaces
Light and neutral colors are the classic choice for small bathrooms for a reason. They reflect light and create a sense of openness. Think whites, creams, and light grays for your walls and ceiling. You can always add personality with colorful accessories like towels, bath mats, or artwork.
If you’re feeling bold, a dark accent wall can add depth and drama. Just be sure to balance it with plenty of light colors and good lighting. A timeless blue-and-white color scheme evokes a sense of calm and spaciousness, reminiscent of the sea and sky.
Space-Saving Fixtures: Toilets, Sinks, and Showers
Choosing the right fixtures is crucial in a small bathroom. Compact and streamlined designs are your go-to. A small corner sink or a wall-mounted sink can free up precious counter space. A floating vanity not only looks modern but also reveals more floor area, creating an illusion of openness.
In the shower, a frameless glass shower partition or door creates a seamless look and avoids visual barriers. A small shower with a corner entry is another space-efficient option. If space allows, a walk-in shower can add a touch of luxury even in the smallest bathroom.
Creative Storage Solutions for A Small Bathroom Design
Storage is always a challenge in small bathroom renovations, but with a little creativity, you can find plenty of hidden opportunities. Utilize vertical space by installing shelves or cabinets above the toilet or door. A medicine cabinet with mirrored doors serves a dual purpose: storage and a vanity mirror.
Consider a slim rolling cart or a ladder shelf for extra storage. These can be easily moved around and tucked away when not in use. Don’t forget the often-overlooked spaces behind the tub or under the sink – built-in shelves or drawers can work wonders there.
Shower vs. Bathtub: Making the Right Choice for Small Spaces
The shower vs. bathtub debate is a classic one, especially in small bathrooms. If you have the space, a small bathtub can be a luxurious addition. However, if space is at a premium, a shower is often the more practical choice when you consider small bathroom designs.
If you can’t imagine life without a bathtub, explore space-saving options like a corner bathtub or a Japanese soaking tub. These offer a relaxing bathing experience without taking up too much space.

Conclusion: Embracing Small Space Living in 2024
Small bathrooms don’t have to feel cramped or limiting. With thoughtful small bathroom design and a bit of creativity, you can turn your compact bathroom into a stylish and functional retreat. Remember, it’s not about the square footage, but how you utilize the space you have.
By implementing these small bathroom ideas, you can create a bathroom that feels larger and more inviting than it actually is. From innovative layouts and lighting to space-saving fixtures and clever storage solutions, there are countless ways to maximize every inch.
So don’t let a small bathroom hold you back. Embrace the challenge and create a space that reflects your personal style and meets your needs. With a little effort, you can transform your bathroom into a beautiful and functional oasis.
Remember, the key is to prioritize functionality, maximize natural light, choose the right colors, and utilize creative storage solutions. By following these design tips, you’ll be well on your way to a small bathroom that feels spacious, stylish, and inviting.
Now, it’s time to roll up your sleeves and get started on your small bathroom makeover! Or you can just hire the pros like us, either option works.